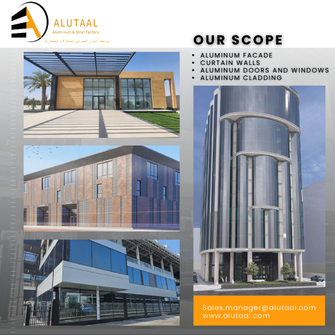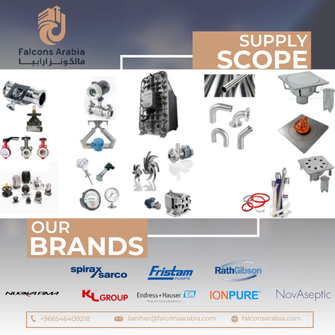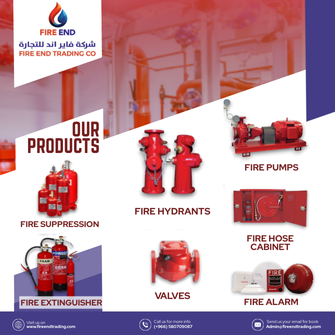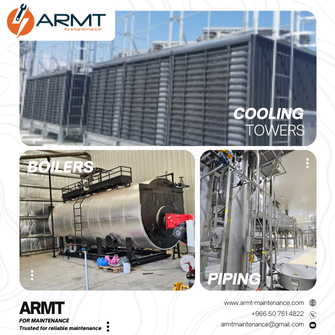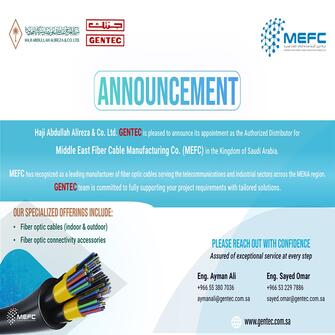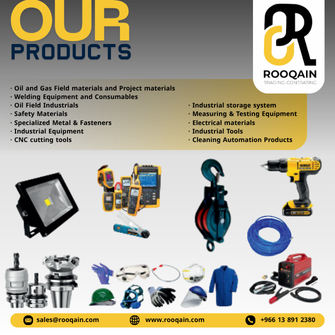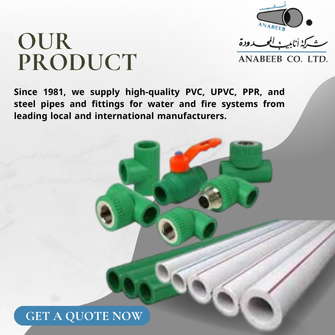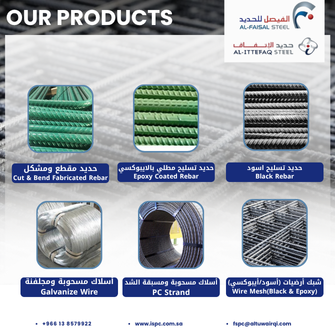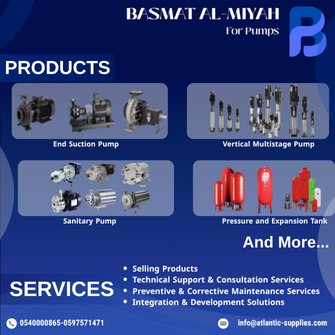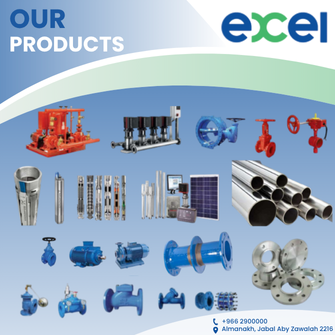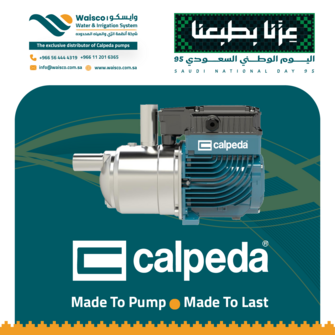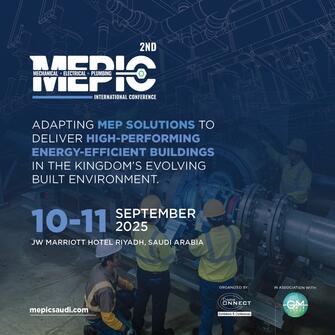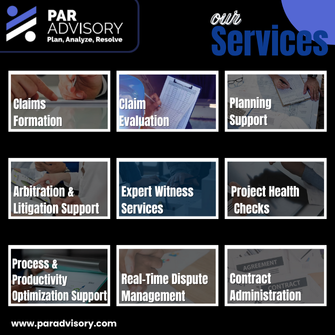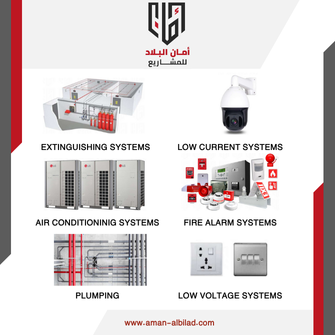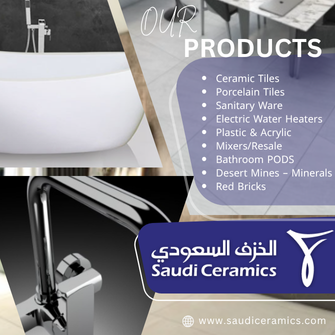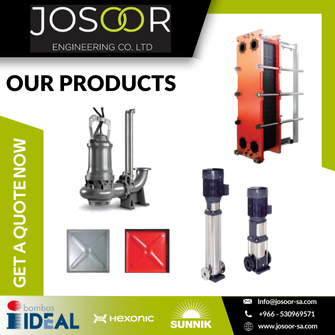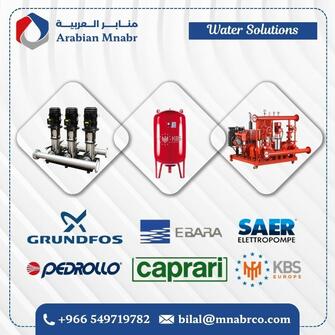advertisement
Gallery
Product Information
A raised flooring system is an elevated structural floor above the building’s original slab to create a hidden void for mechanical, electrical, and data services. There are several types based on the core material:
-
Steel Cementitious Raised Floor System
-
Core made of lightweight cement enclosed in steel.
-
Strong load capacity, suitable for offices and commercial spaces.
-
-
Calcium Sulphate Raised Floor System
-
Core made of calcium sulphate.
-
High fire resistance and moisture resistance.
-
Commonly used in data centers and high-performance buildings.
-
-
Wood Core Raised Floor System
-
Core made of high-density particle board.
-
Cost-effective and widely used in office spaces.
-
Lower resistance to moisture compared to other types.
-
-
Encapsulated Calcium Sulphate Raised Floor System
-
Calcium sulphate core fully encapsulated with steel or aluminum.
-
Provides extra protection against moisture and damage.
-
Premium option with long durability.
-
Looking for new opportunities in the Saudi market?
Receiving real RFQs is the key for new orders.
Here in Project Suppliers platform we gain you the new opportunity.



