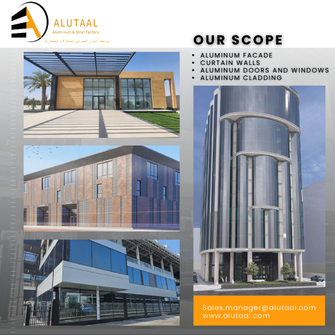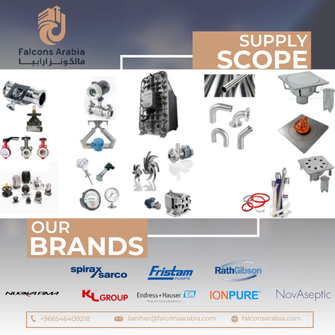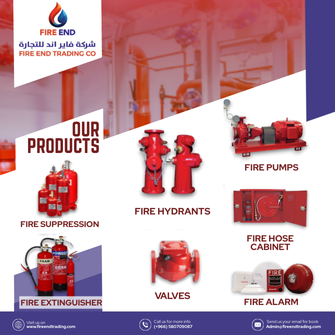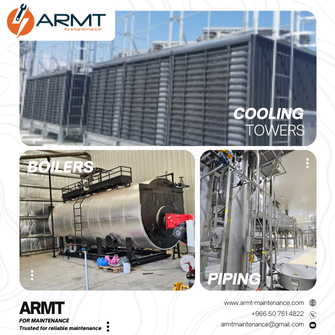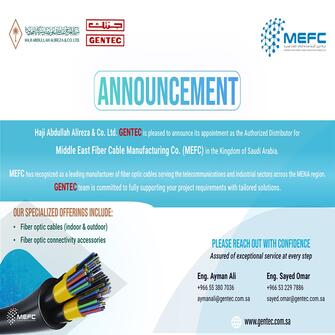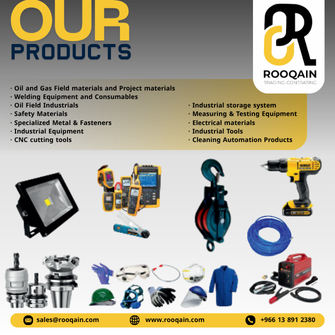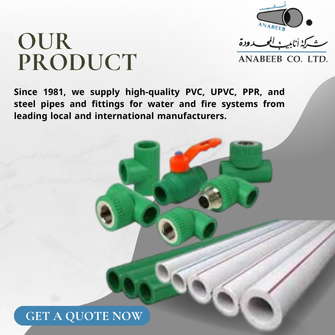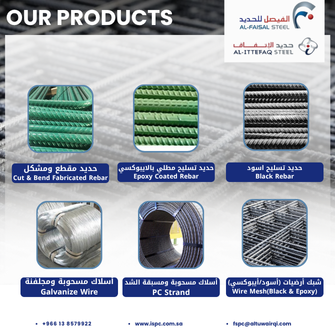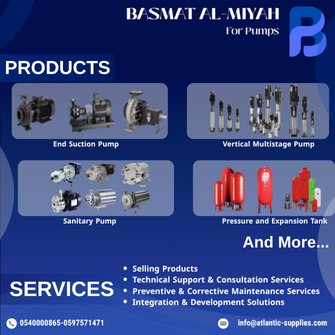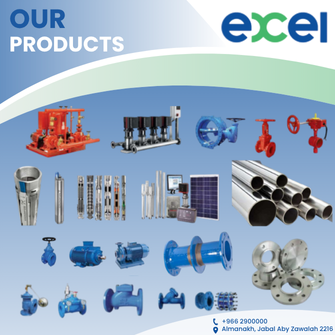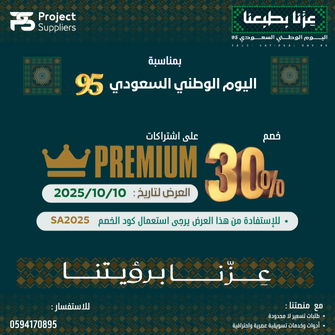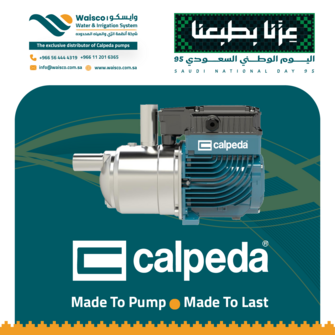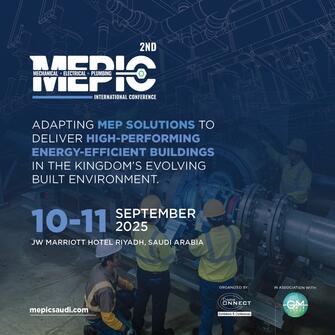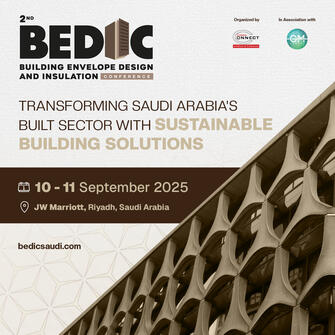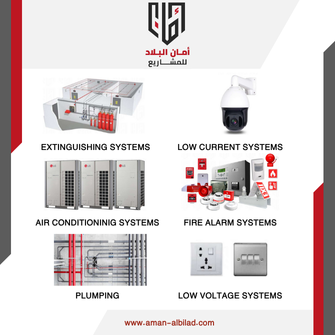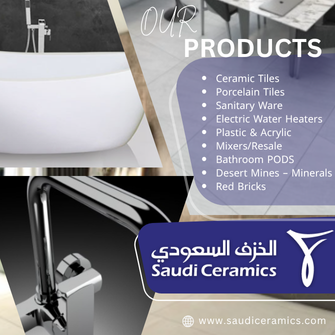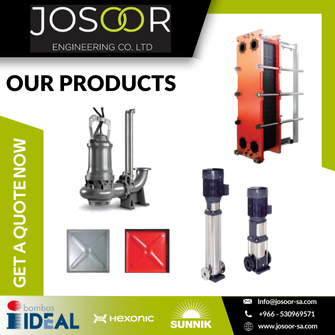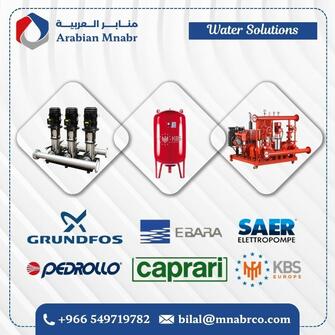advertisement
معرض الصور
Product Information
The E-Wall is a load-bearing wall unit consisting of two EPS boards held together by vertical steel ladders and plastic screw caps. It offers numerous benefits, including complete thermal insulation for a load-bearing wall, compatibility with various finishes, acoustic insulation, effortless and speedy installation, fire resistance, a 40% reduction in electricity bills, resilience against natural disasters like earthquakes, a lifespan exceeding 50 years, a competitive price point compared to other construction technologies, a design that can be customized to meet any requirement, no need for complete shuttering, and zero thermal bridging when used in conjunction with E-Deck.
The E-Deck is a roofing component composed of EPS combined with 'Z' galvanized steel strip reinforcement. Its advantages include soundproofing, fire resistance, excellent thermal insulation, speedy and effortless installation, no need for complete dismantling, no thermal bridging when paired with the E-Wall, simple handling without the need for heavy equipment, and a more organized construction site.
I-Stairs is an innovative staircase solution that uses CNC machined and reinforced formwork, which can be mounted and cast on site swiftly, making it faster than any other staircase alternative. The benefits of I-Stairs include high precision, portability by a single individual, rapid one-day installation, the ability to be constructed in any shape or design, and a reduction in the potential for human error.
هل تبحث عن فرص جديدة في السوق السعودية؟
لقد أتحنا لك في منصة موردي المشاريع العديد من الفرص الجديدة للوصول إلى مقاولين ومشاريع جديدة في المملكة العربية السعودية.
نضمن لك الحصول على طلبات تسعير جديدة من كافة انحاء المملكة العربية السعودية.



