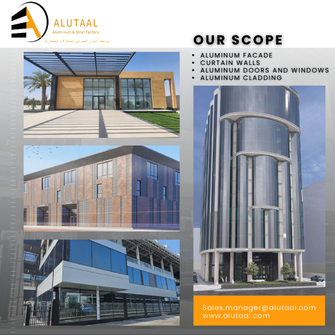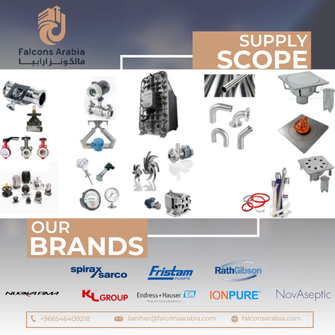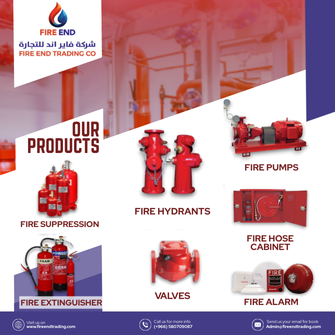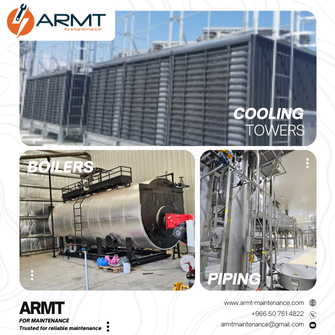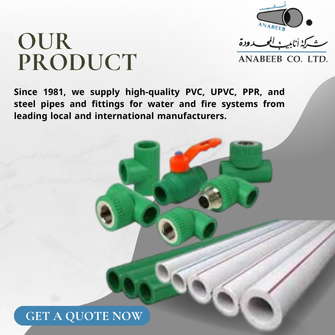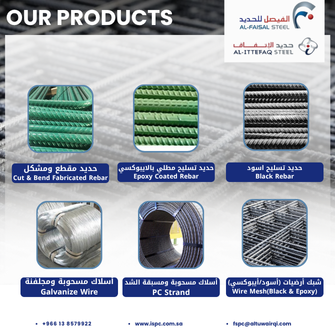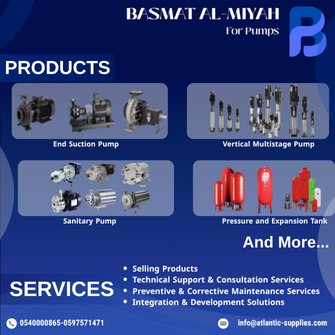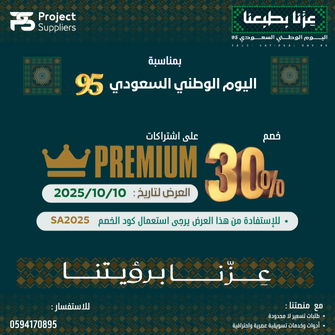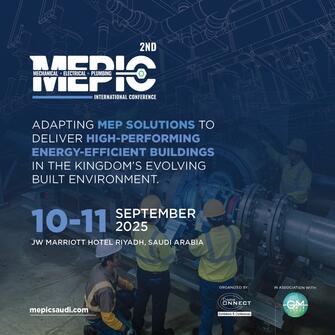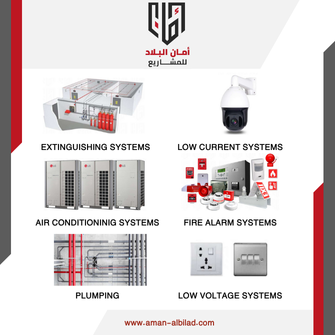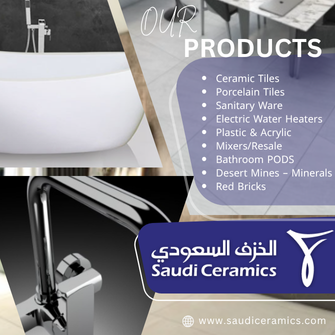advertisement
Brand Information
SOLUTIONS FOR BUILDING SEGMENTS
Access to natural light and to exterior space has been shown to make people feel more energetic,
productive and inspired. We have developed the expertise and products to help you design and
execute your next project according to the most stringent fire and security requirements, always
keeping the occupants’ safety and the buildings’ performance in mind.
CONTRAFLAM STRUCTURE
SYSTEM
GLASS + FRAME
Up to 3.8m Height
FIRE RESISTANCE
RADIATION CONTROL
EW 30-60 Min
FIRE RESISTANCE
INSULATION
EI 30-120 Min
IMPACT RESISTANCE
TEMPERED, LAMINATED SAFETY GLASS
1(B)1 EN12600
CUSTOMIZABLE
MULTI-FUNCTIONALITY
EXTENDED RANGE OF FEATURES
BUTT-JOINT FIRE-RESISTANT GLAZING SYSTEM
Contraflam Structure sets new standards in the design of transparent fire protection as the original flush "butt-joint glass solution" without vertical frame profiles reaching up to EI120.
- Durable. More than 2.5 times the normative UV stability
- Symmetrical butt-joint fire protection
- For interior and exterior applications
- Portrait and landscape applications tested
- Corners without frame profiles (90°–180°)
- Filigran and slimmer silicone joints
- Excellent acoustic insulation properites

CONTRAFLAM STRUCTURE
The floor-to-ceiling glazing resembles a continuous, uninterrupted glass wall only jointed with silicone – almost like one large piece of glass – allowing the building to be flooded with natural daylight without any compromise on safety. It is adapted to the static requirements for partitions and walls and tested to reach high impact resistance and line-loads.
هل تبحث عن فرص جديدة في السوق السعودية؟
لقد أتحنا لك في منصة موردي المشاريع العديد من الفرص الجديدة للوصول إلى مقاولين ومشاريع جديدة في المملكة العربية السعودية.
نضمن لك الحصول على طلبات تسعير جديدة من كافة انحاء المملكة العربية السعودية.




